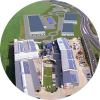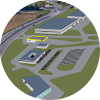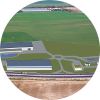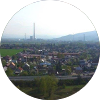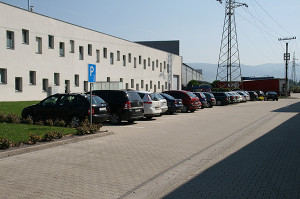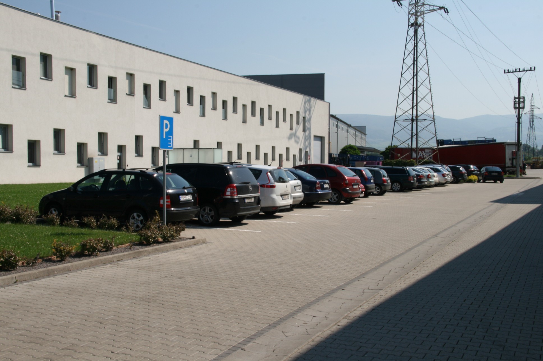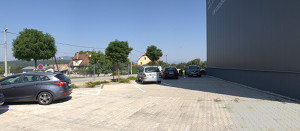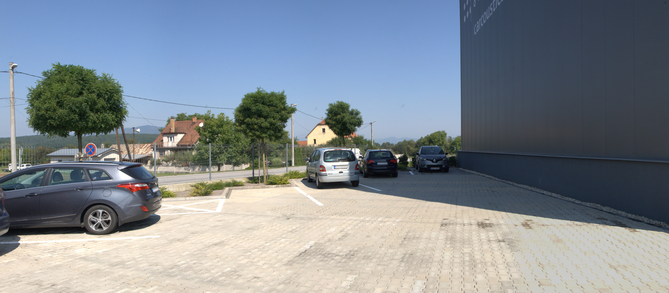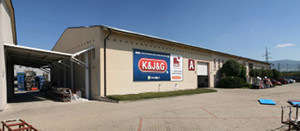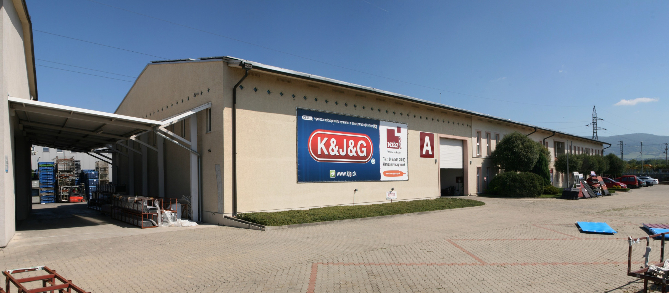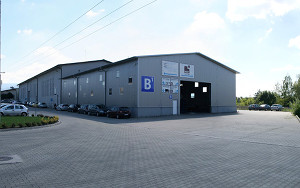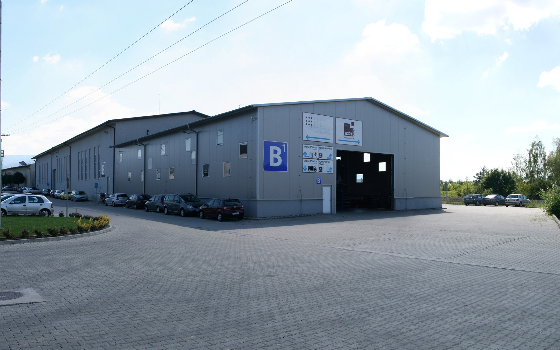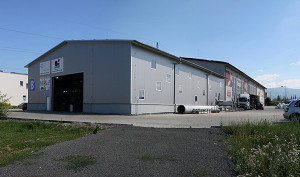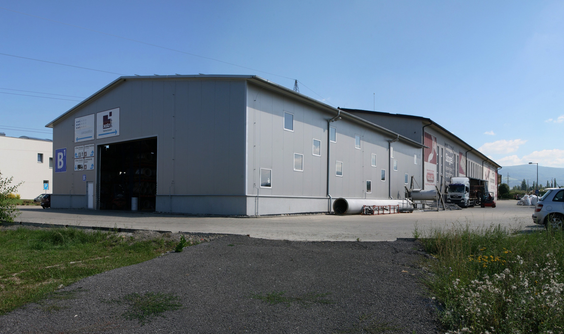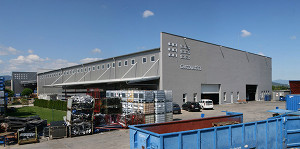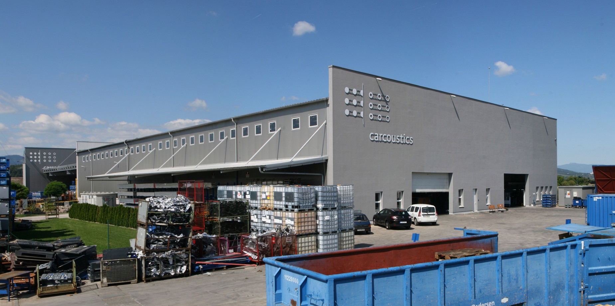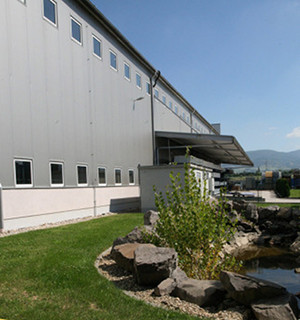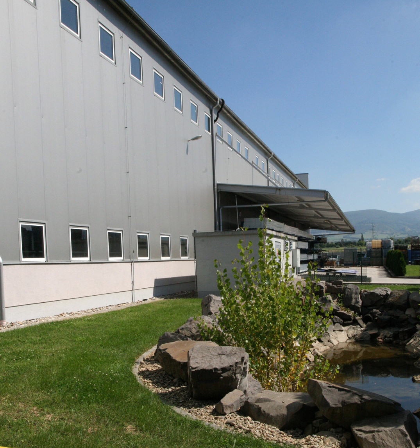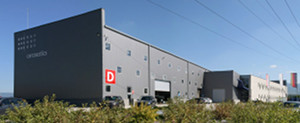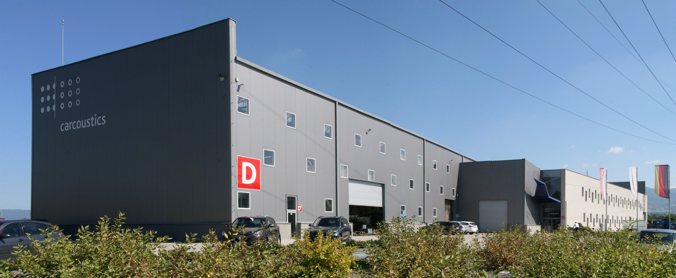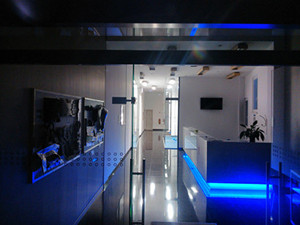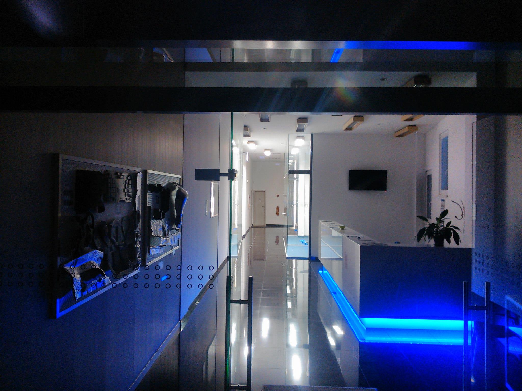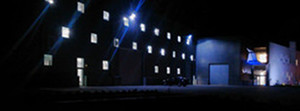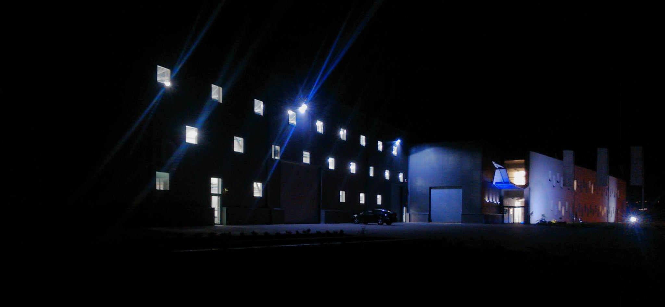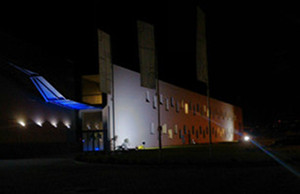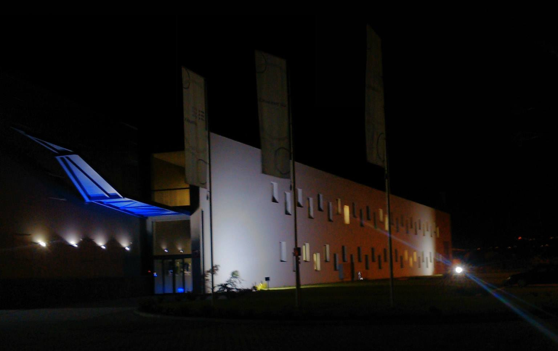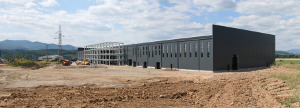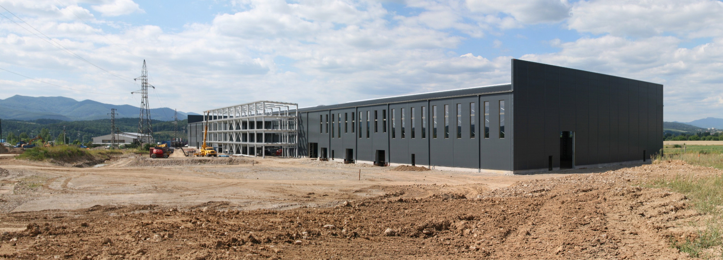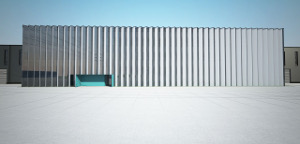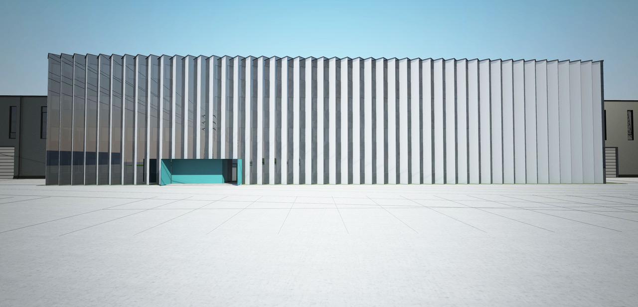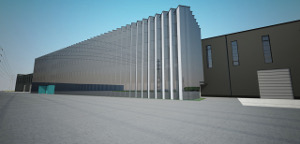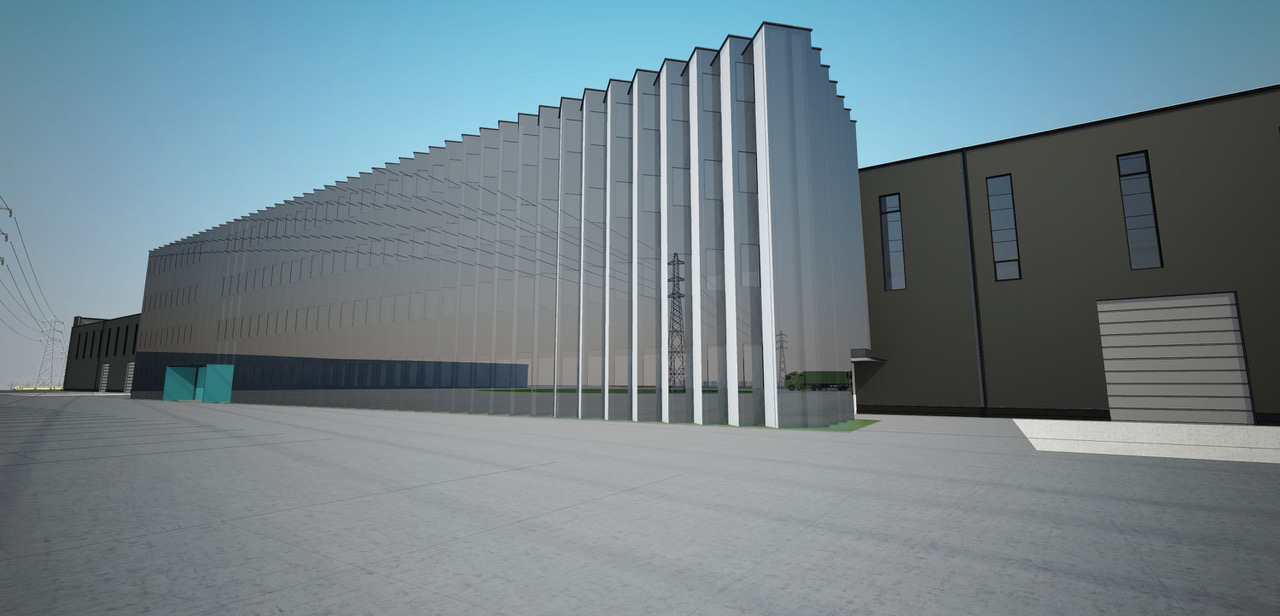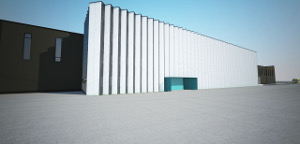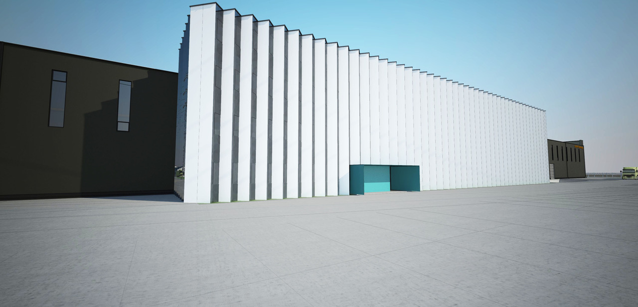Industy Park VASAGROUP NY
The idea to built an Industrial park in the town Novaky was realized by the company Vasa ltd.
Vasa ltd was the first company in this area building up facilities for production,warehousing and light engineering industry. The main purpose of the industrial park is to be an
energy-independent unit. Because of useing solar energy on the roofs of buildings we produce over 300 kW of electricity. Solar energy is mainly used to heating process water.
Available for rent are buildings A, A1, B, B1, (E, E1 - under construction, accepts an offer for the next contract)
Bridge weight is build in the ground. It is allowing weighing trucks, cars, goods or other loads. Evidence of weighing are provided by an automatic journaling system with proces photo documentation.
Weight bridge are free for use for all tenants.

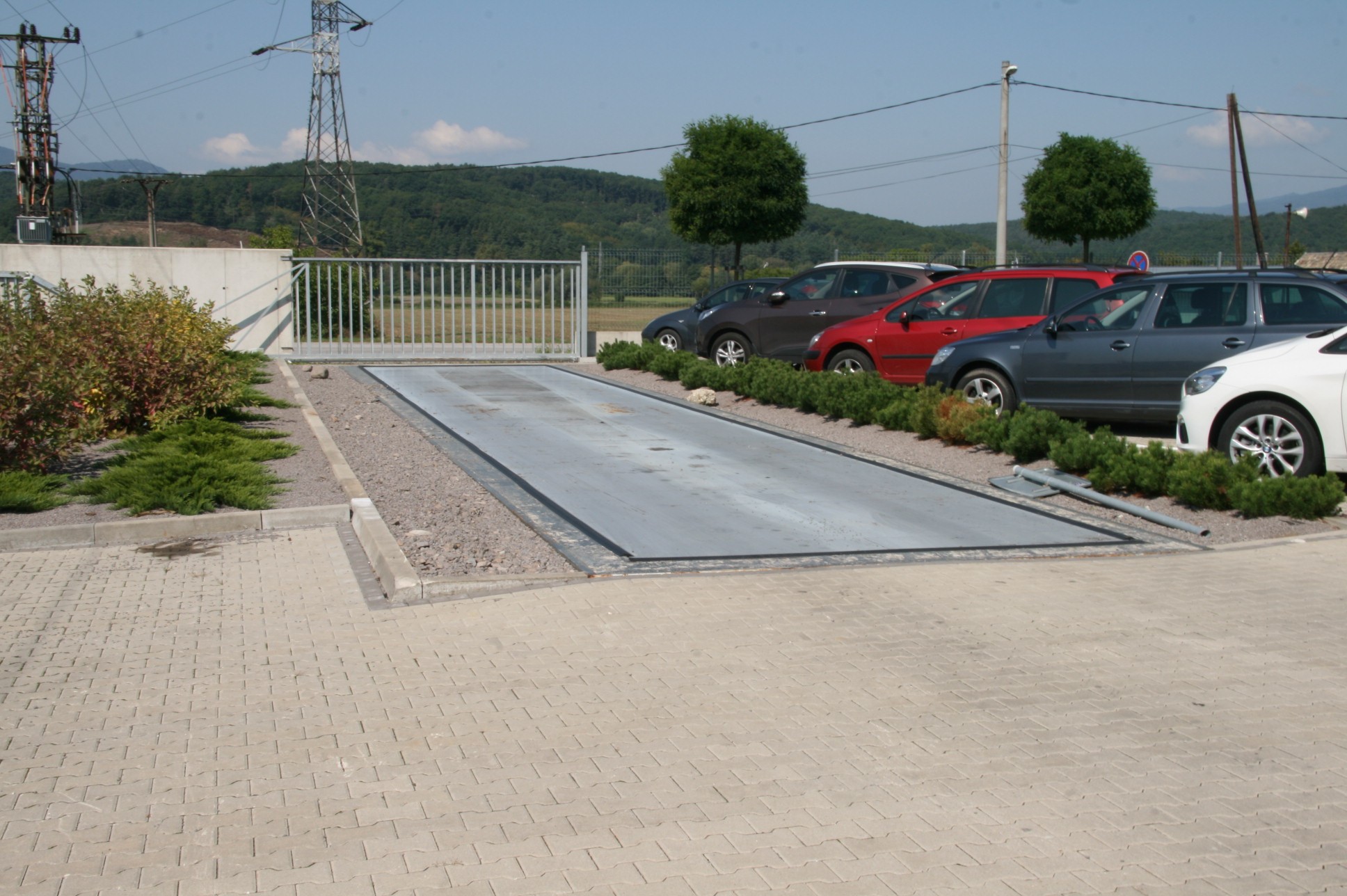
Control and registration of all peope and vehicles entering industrial park. 24/7 security service.
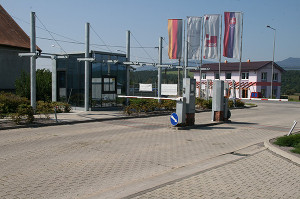
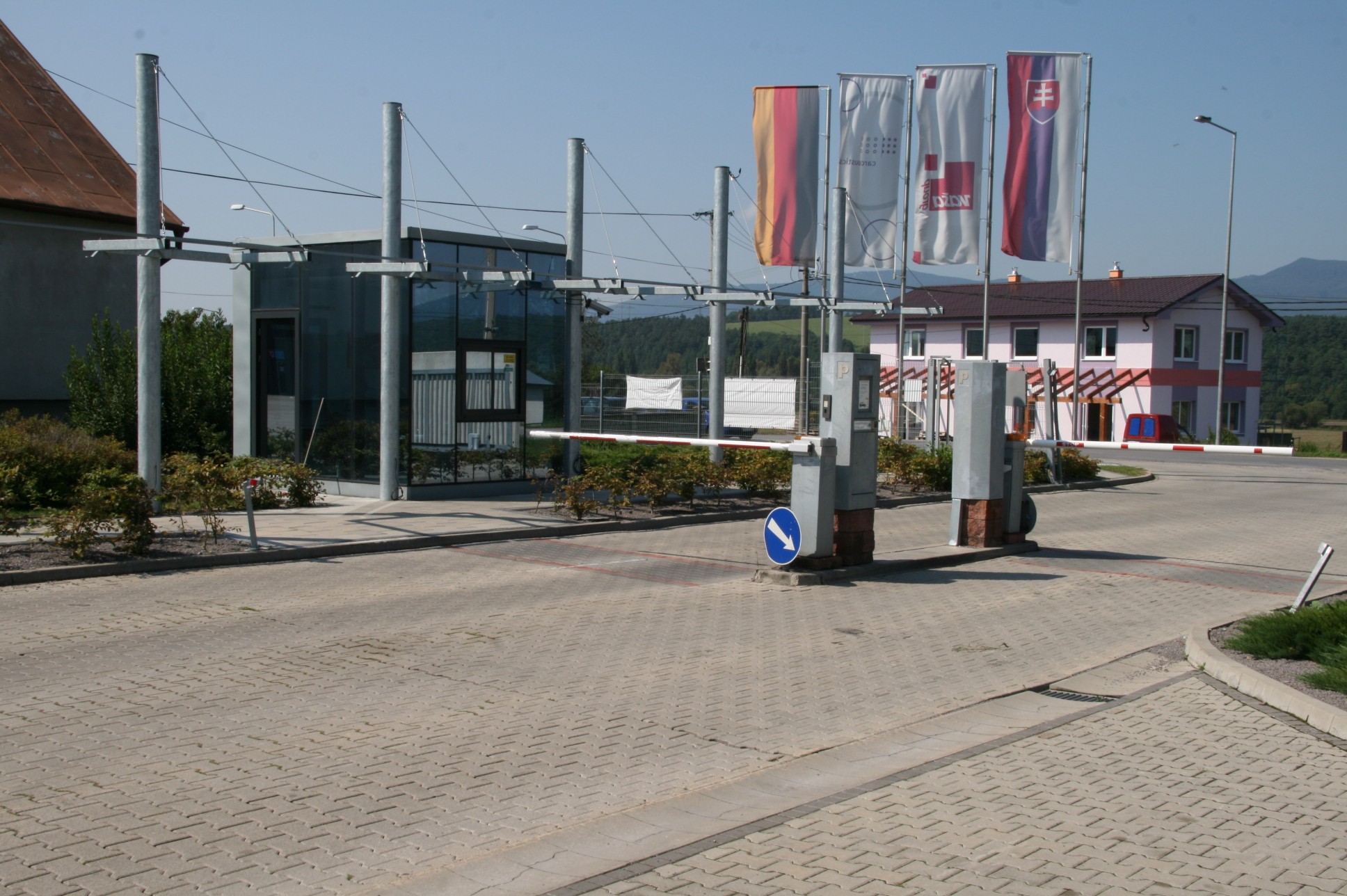
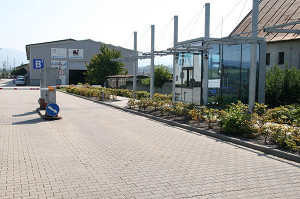
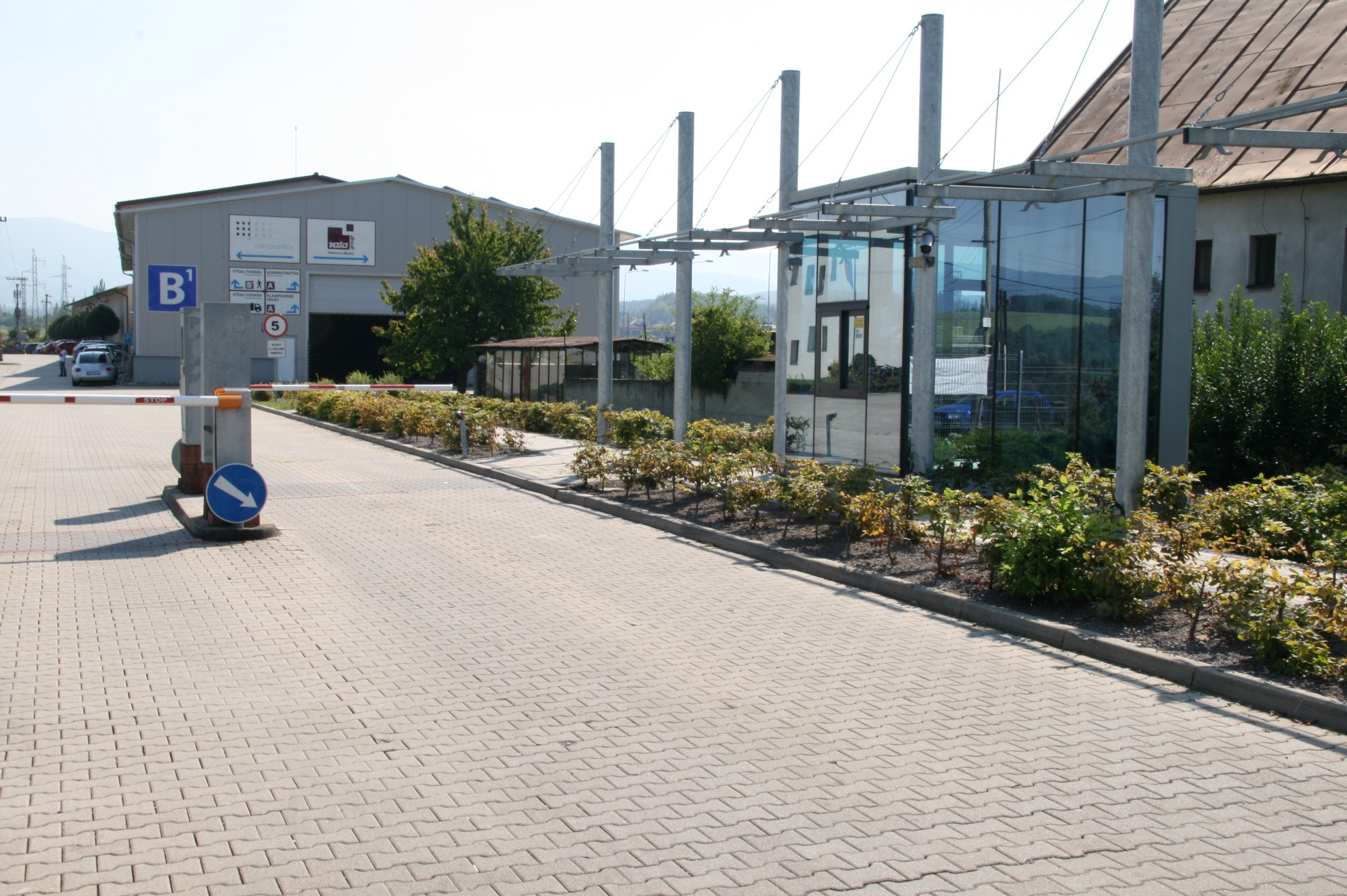
 Building A
Building A tenant: VASA ltd
Two floors building designed as offices. The interior layout split building into two separate objects. All exterior walls are bricked and insulated. Total area ca. 1440sqm. Building contain four apartment with own entrance. On ground floor is canteen for 300 boarders, locker rooms and showers for 200 employees.
On the roof are installed solar collectors for domestic hot water. There are also photovoltaic panels for electricity.
 Production Hall A1
Production Hall A1 tenant: VASA ltd
Extension of building "A". All walls are bricked. Designed for production or warehouse.
Total area 600 sqm.
 Production Hall B
Production Hall B tenant: VASA ltd
Production hall with area ca. 2000sqm. All walls are bricked. Runway beam brackets prepared for single or double girder crane.
On the roof are installed photovoltaic panels for electricity.
 Production Hall B1
Production Hall B1 tenant: VASA ltd
Extension of production hall "B". Walls are made of polyurethane sandwitch panels. Warehouse/production character of building is fit to expedition/logistics. Installed loading bay.
On the roof are installed photovoltaic panels for electricity.
 Production Hall C
Production Hall Ctenant: Carcoustics Slovakia Nováky s.r.o.
Twin production hall with dimensions 76 x 41m. Left part 76 x 24m contains bridge crane 10ton with hook height 8m.
Side longtitudal wall are made of polyurethane sandwitch panels. Front walls are bricked. In the middle of production hall are two storey inhall unit with dimensions 6x6 m. Designed as office for production leaders. Two offices have air-condition with fresh air pumping.
On the roof are installed photovoltaic panels for electricity.
 Production Hall D
Production Hall D tenant: Carcoustics Slovakia Nováky s.r.o.
Production hall with dimensions 120 x 22m extended with hangar 78 x 9,5m.
It contains installed bridge crane 8 ton with hook 8m height. Walls are made of polyurethane sandwitch panels.
Inside are 3 inhall units designed as offices. Main inhall unit is designed for 8 persons and have air-condition with fresh air pumping.
On the roof are installed solar collectors for domestic hot water and photovoltaic panels for electricity.
Total production area is 3360 sqm.
 Building D1
Building D1 tenant: Carcoustics Slovakia Nováky s.r.o.
Brick building with two floors designed as low energy (high efficiency) object connected to production Hall "D".
On the ground floor are social rooms, meeting room, reception, locker rooms and showers. Upstairs are 8 offices, general manager office, meeting room, toilets, kitchen. Offices are air-conditioned.
Total administrative part area is 800 sqm.
 Production Hall E
Production Hall E status: construction completed
Production hall with area ca. 10 000 sqm, dimensions 50x200x10m, prepared for 4 cranes, each 10 ton, hook height 8m .
Hall can be rented as a whole object or in parts. Walls are made of mineralwool sandwitch panels with thickness 150mm.
Part A - for customer Carcoustics
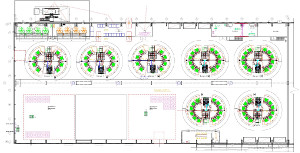
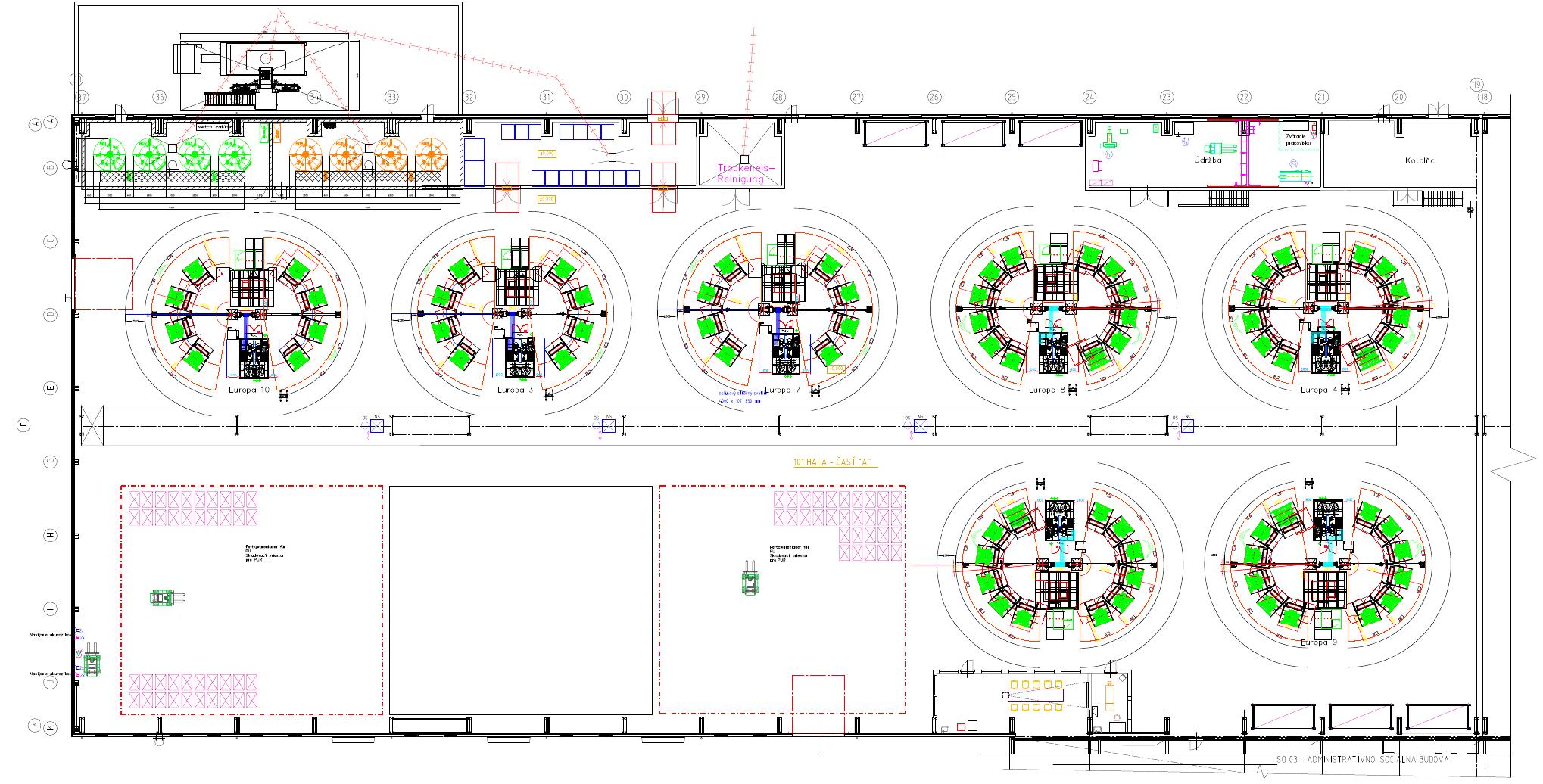
Part B - free for lease - about 4800 sqm
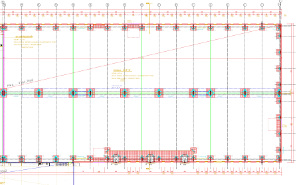
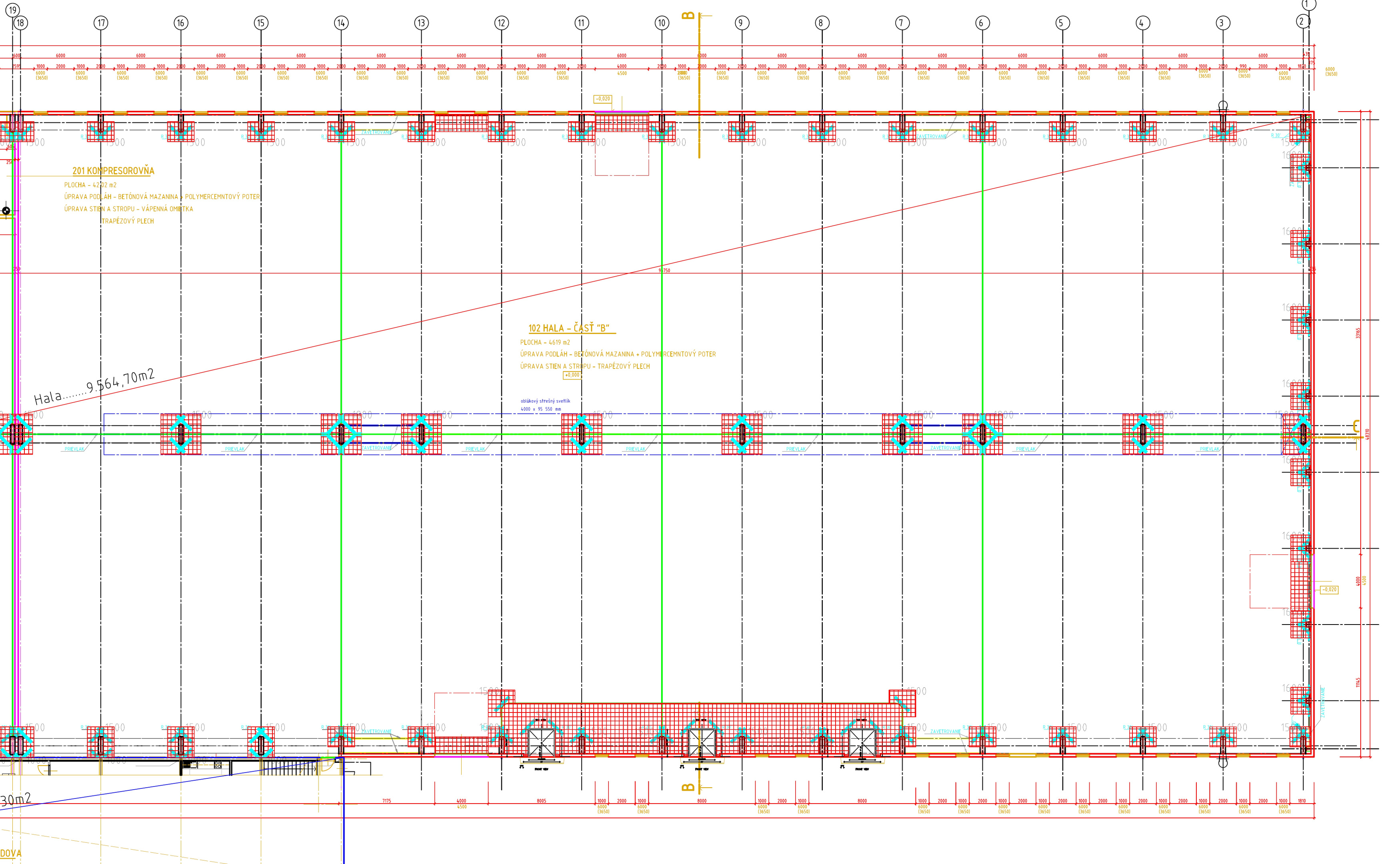
 Building E1
Building E1 status: under construction
Mouned administrative building designed as low energy (high efficiency) objec with modern look of facade connected to production Hall "E". Building equipment designed for ca. 300 employees: social rooms, lockers, offices, restrooms. Total four floors.
Side view of administrative part
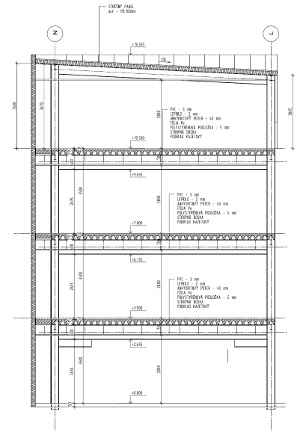
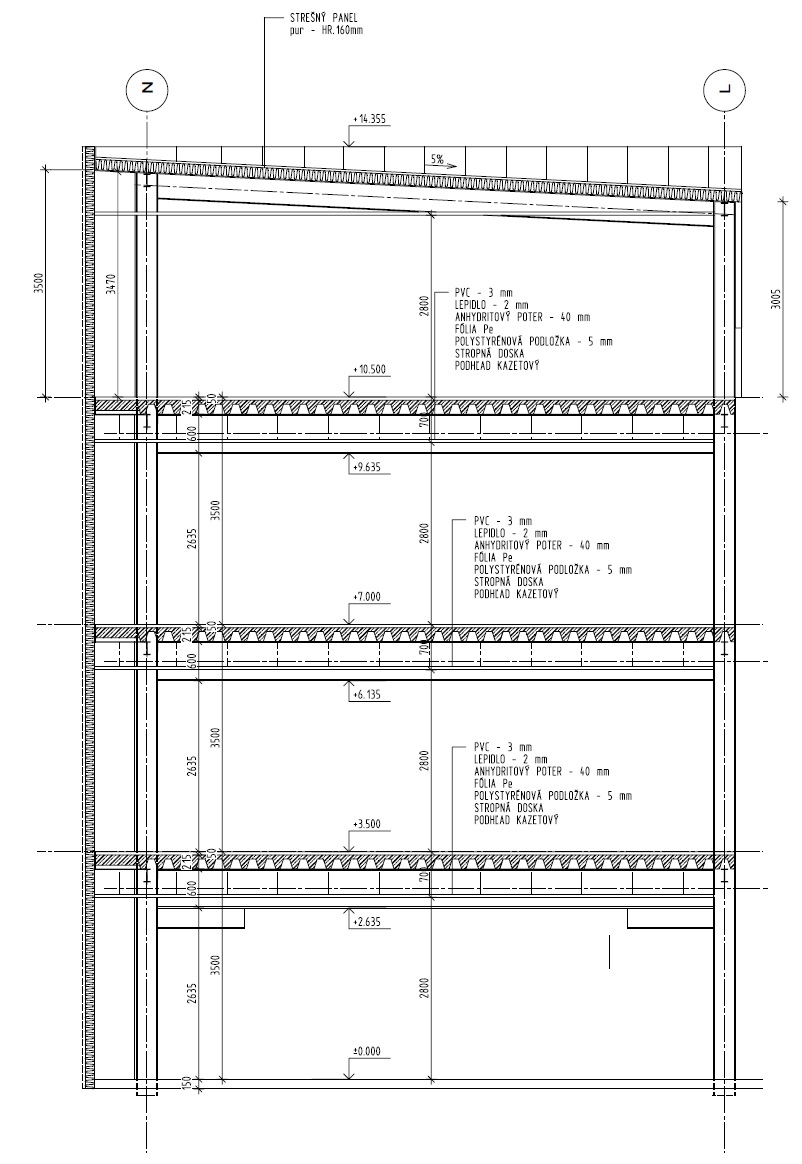
Ground floor of administrative part


First floor of administrative part


Second and Third floor floor are free for rent.
 Building G1
Building G1 status: the ongoing project documentation
Expansion of the industrial park.
Production hall with 3500 sqm.
 Building G2
Building G2 status: the ongoing project documentation
Expansion of the industrial park.
Production hall with 6500 sqm.
 Motel M
Motel M status: the ongoing project documentation
Expansion of the industrial park. Build apartment type Motel / Hotel.
Projected size 60 rooms.
 Restaurant P
Restaurant P status: the ongoing project documentation
Expansion of the industrial park. Build a Restaurant.
 Shop S
Shop S status: the ongoing project documentation
Expansion of the industrial park. Build a Coffee Shop as part of Gas Station. As bonus for drivers will be possibility of charging electric vehicles thanks to photovoltaic panels installed on buildings.
 Gas Station P
Gas Station P status: the ongoing project documentation
Expansion of the industrial park. Build a Gas Station for the public.
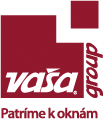
VASA ltd, Street: Andreja Hlinku 86, Postal code: 972 71, Town: Novaky, State: Slovak republic
contact: Jozef Gombarcik +421 902 992 111, Eduard Gombarcik +421 903 555 595
